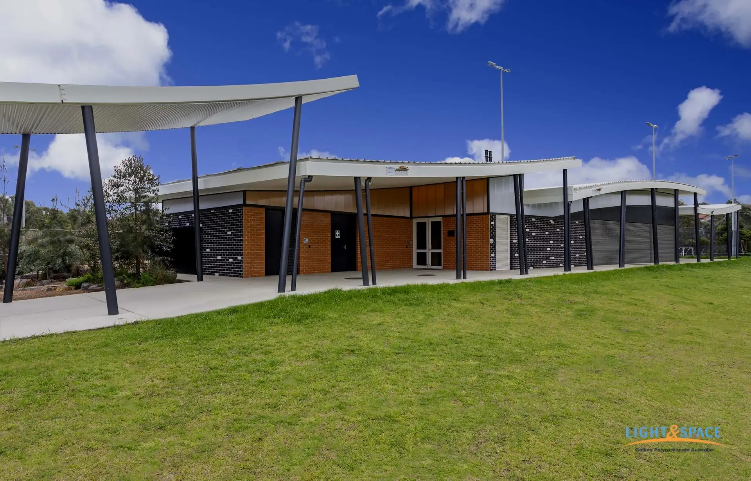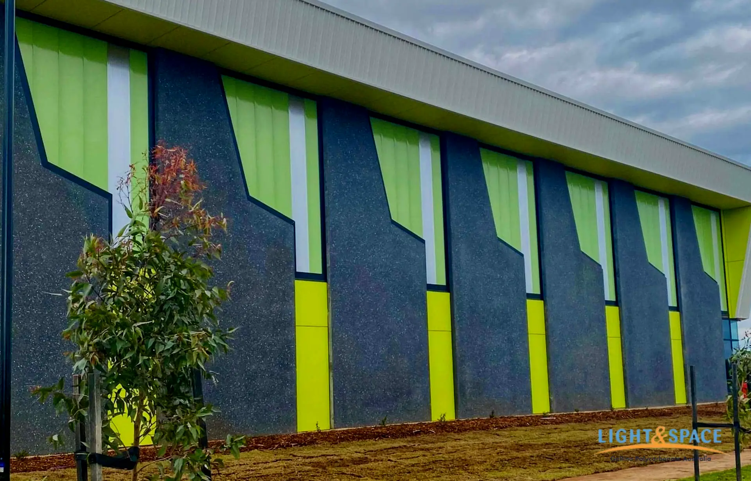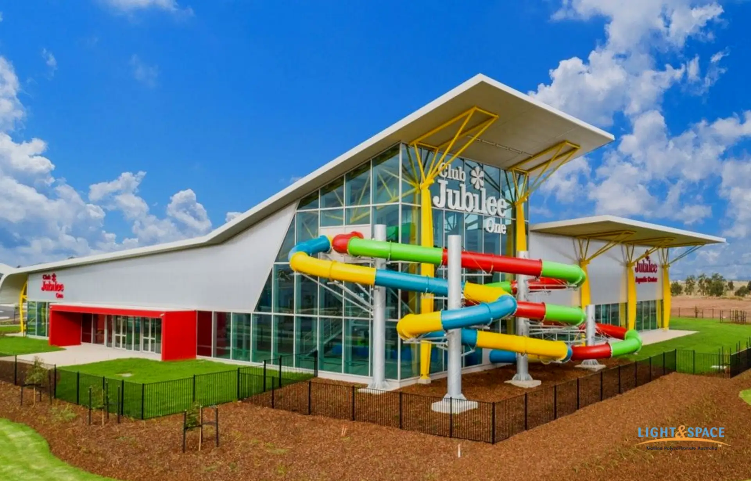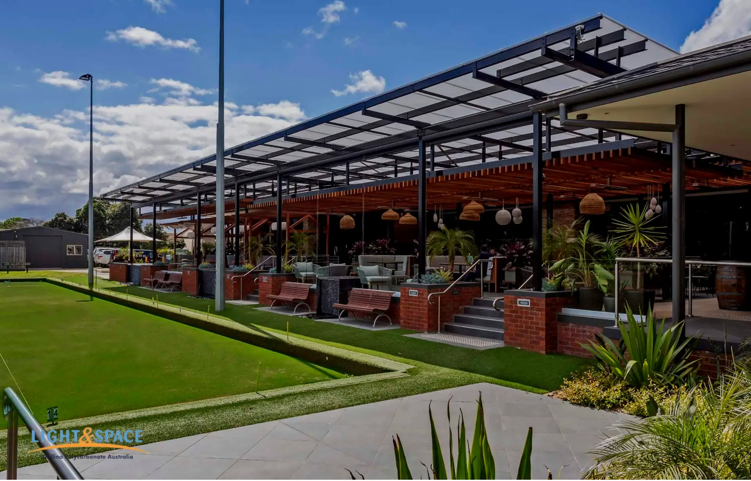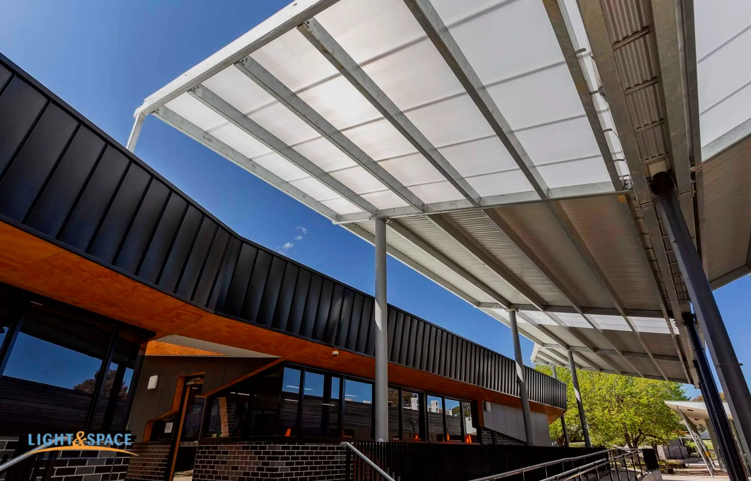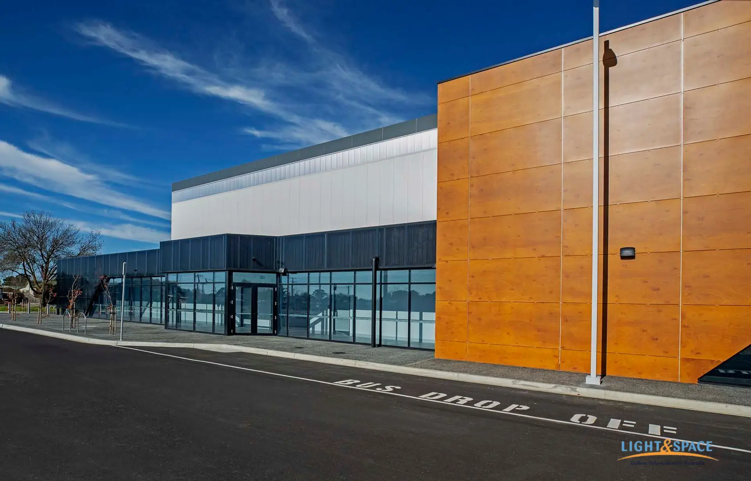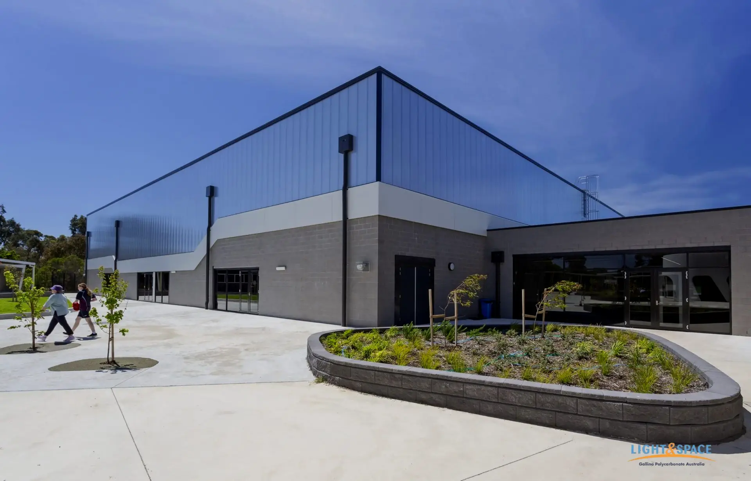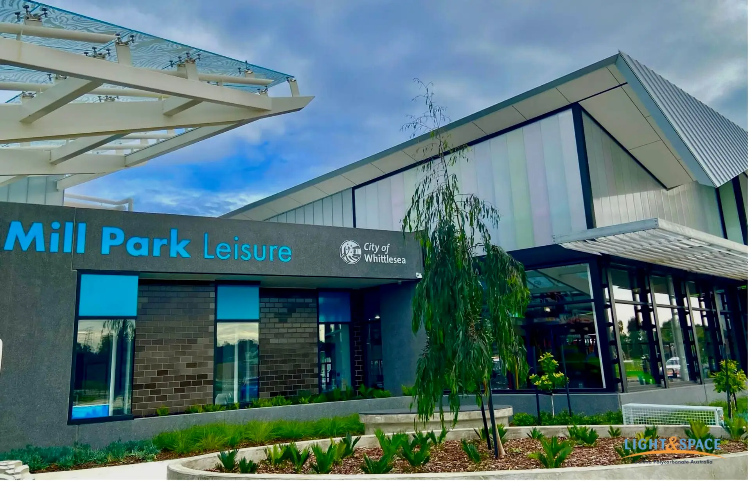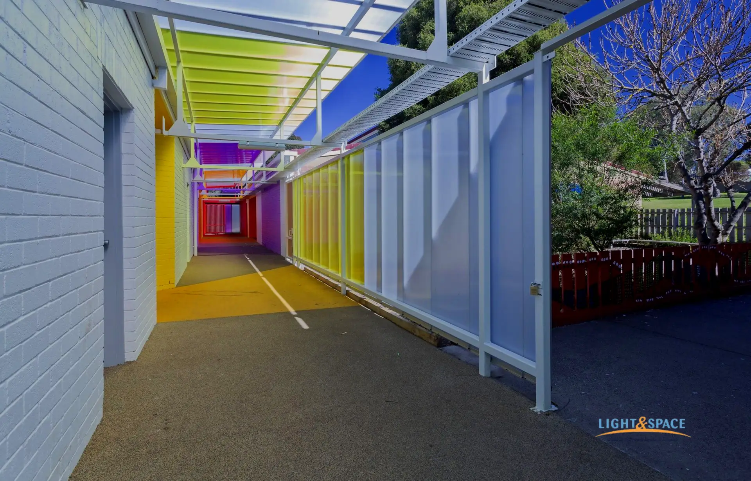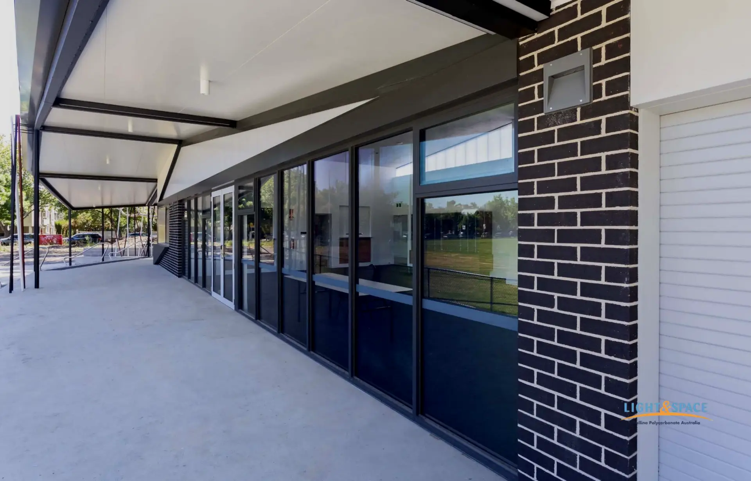Translucent Cladding Systems – Stylish Protection with Natural Light
Overview of Translucent Cladding
Translucent cladding systems are an innovative architectural solution that combines aesthetic appeal with functional benefits. These systems allow natural light to penetrate while providing privacy and protection from the elements, enhancing both the external appearance and internal ambiance of buildings. This webpage explores the various types of translucent cladding, their advantages, applications, installation processes, maintenance practices, and design considerations.
When it comes to practicality and innovation, we effortlessly combines the two. Our polycarbonate cladding solutions provides exceptionally sustainable, lightweight, visually attractive and waterproof protection with superior insulation.
We are adaptable to meet building-specific performance requirements and design needs. Opaque or translucent cladding provides optimal performance for natural daylighting, meeting energy efficiency goals. If you’re designing for sustainability, a polycarbonate façade or cladding element contributes to improved thermal control.
Benefits of Translucent Cladding
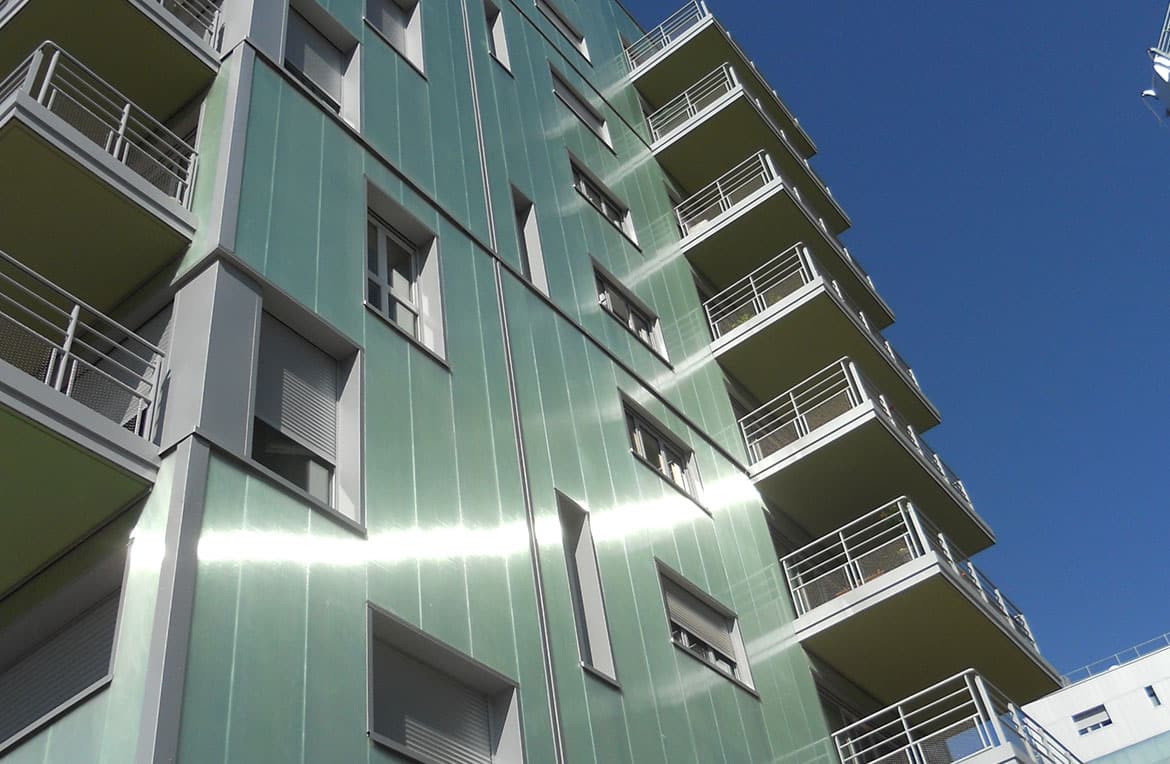
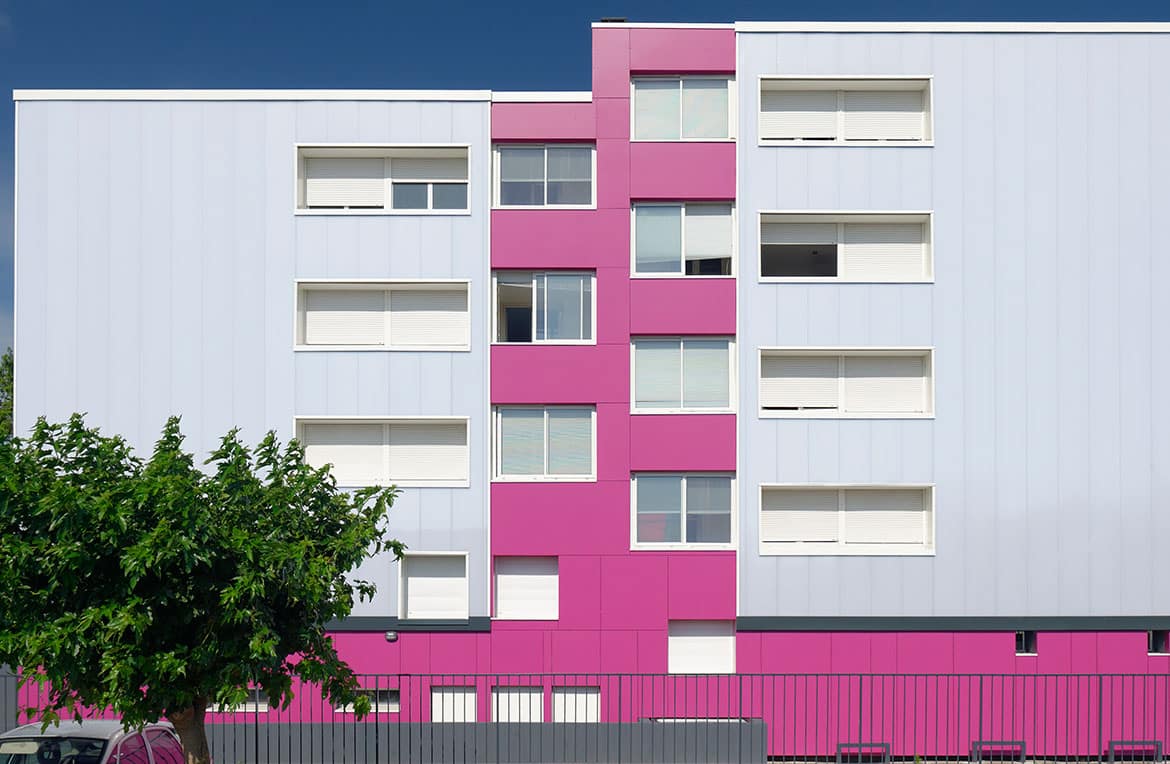
- Natural Light Enhancement Translucent cladding maximizes the amount of natural light that enters a building, creating bright, inviting spaces. It reduces the need for artificial lighting during the day, contributing to energy savings and a more pleasant indoor environment.
- Aesthetic Variety Available in various materials, colors, and finishes, translucent cladding can enhance the visual appeal of any architectural design. It allows for creative expression, whether for modern styles or more traditional aesthetics.
- Energy Efficiency Translucent cladding can help improve a building’s energy efficiency through better thermal insulation. With advancements in technology, many translucent materials are designed to minimize heat gain and loss, aiding in temperature regulation and reducing energy costs.
- Privacy Without Sacrificing Light While allowing ample natural light indoors, translucent cladding maintains privacy by obscuring direct views from the exterior, making it an excellent choice for residential and commercial applications.
- Durability and Low Maintenance Many translucent cladding materials, such as polycarbonate and fiberglass, are highly durable and resistant to weather exposure, impacts, and UV rays. This durability often leads to low maintenance requirements over the lifespan of the cladding.
Types of Translucent Cladding Systems
- Polycarbonate Cladding Lightweight yet robust, polycarbonate cladding offers exceptional impact resistance and thermal insulation. Available in solid or multi-wall configurations, polycarbonate systems provide excellent versatility for various applications, including commercial buildings and greenhouses.
- Acrylic Cladding Acrylic cladding, known for its exceptional clarity and color vibrancy, provides a beautiful and stylish face for contemporary structures. With a wide spectrum of colors available, acrylic is an excellent choice for decorative façades and can be molded into various shapes.
- Glass Cladding Translucent glass cladding, typically treated for UV resistance, can create striking architectural elements. It provides a high-end aesthetic while allowing for significant light transmission and visual connection to the surroundings.
- Fiber-Reinforced Polymer (FRP) Cladding FRP cladding systems are lightweight, strong, and resistant to corrosion and weathering. They can be produced in various colors and finishes, making them suitable for diverse applications, including industrial, commercial, and architectural uses.
- HPL (High-Pressure Laminate) Cladding HPL panels can feature translucent designs that allow diffused light while maintaining structural integrity. These panels are often used in exterior applications for their durability and low maintenance needs.
Installation Process
- Planning and Evaluation Begin by assessing the building’s architecture and determining the design requirements and performance expectations for translucent cladding. Consider the structural support needed for the selected material.
- Choosing Materials Select the appropriate translucent material based on factors such as aesthetics, thermal performance, and project requirements.
- Structural Framework Preparation Prepare the structural framework that will support the cladding. Ensure proper spacing and alignment based on the material specifications. Adequate moisture barriers should also be installed to protect against water ingress.
- Cladding Installation Follow manufacturer guidelines for the installation process, including securing panels with appropriate fasteners or clips. Pay close attention to sealing edges to prevent leaks and ensure energy efficiency.
- Final Checks and Maintenance Preparation Inspect the installation for proper alignment and attachment. Ensure that all seams and joints are adequately sealed. Discuss future maintenance requirements and care for the cladding to ensure long-term performance.

